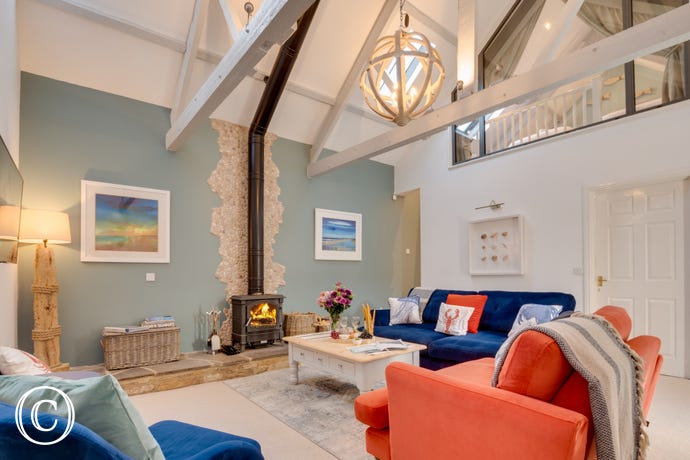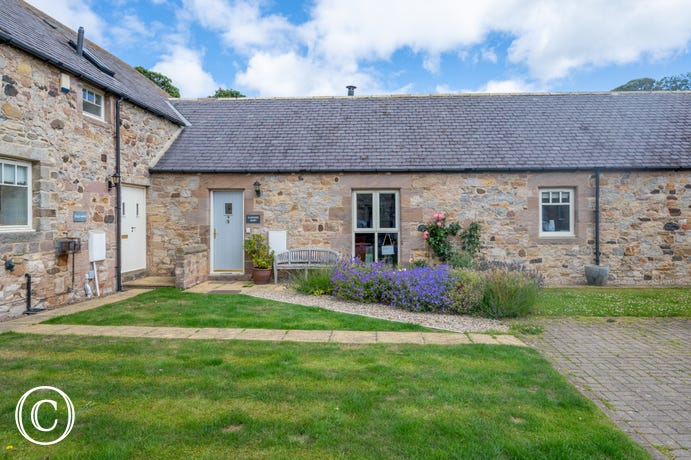



































- Special Offer20% offer on stays between 26th April until 17th May
- £916 per week
- £131 per night
- 6 Guests
- 3 Bedrooms
- 2 Bathrooms
- 1 Pet
Features
Nearby activities
- Walking
- Cycling
- Watersports
- Surfing
- Fishing
- Golf
Special Features
- WiFi
- Open fire or woodburner
- Welcome pack
- Electric car charging point
Beds & bedrooms
- Bed linen provided
- 2 king/super-king beds
- 2 single beds
Kitchen
- Washing machine
- Tumble dryer
- Dishwasher
- Freezer
Bathrooms
- 2 WCs
- Towels provided
- En-suite bathroom
- Bath
- Shower
Families
- Family friendly
- Travel cot
- Highchair
Outdoors
- Garden, courtyard or patio
- Enclosed garden or courtyard
- Private parking
- Electric car charging point
- Rural location
Accessibility
- Walk-in shower
- Ground floor WC
- Ground floor bedroom
- Ground floor bath/shower room
Important - please note
House Rules
- Check in: 16:00
- Check out: 10:00
Read the full Access Statement for this property.
Description
Owned by travel and design lovers, Samphire Barn's interior takes inspiration from beach and coastal properties around the world mixing coral, grey, blue and samphire greens with driftwood pieces, and the owner's striking display of beautifully framed sea shells, collected from the tropical beaches of East Africa and the Seychelles.
Samphire Barn underwent a remarkable refurbishment in 2020 retaining its original roof timbers and spacious feel but adding in rich and refined furnishings against a backdrop of pure white walls and tastefully chosen artwork. Both the large dining kitchen and living room with its high ceiling and feature log burner create a feeling of lightness throughout. The mezzanine bedroom overlooking the lounge has been cleverly designed with a glass wall to benefit from fantastic overhead views of the space below as well as maintaining privacy. A fun and unique bedroom which will delight young and old. The master bedroom has also undergone a transformation with the addition of an ensuite shower and walk-in wardrobe.
Outside, the courtyard garden has an array of colourful plants and flowers, and the surrounding countryside is perfect for evening strolls nearby. A little further afield from Tughall Steads is Beadnell and Newton beaches, and some great restaurants for dining out.
Please note a new video tour will follow shortly.
- Barn conversion within the coastal hamlet of Tughall Steads
- Set a mile in land, just a short drive from Beadnell and Newton beaches
- Deceptively large cottage with ample room for 6 people.
- 1 well behaved dog welcome
- Superb double height living area with log burner, sumptuous velvet sofas and gorgeous decor
- Dining kitchen with silestone worktops, American style fridge freezer and integrated appliances
- Twin bedroom in the roof with glazed panelling to living room (please note low ceilings!)
- Courtyard style garden off the kitchen with outdoor corner sofa, table and stools
Ground Floor
- Entrance hallway
- Dining kitchen with dishwasher, washer/dryer, fridge/freezer, microwave
- Living room with velvet sofas and log burner
- House bathroom with large walk-in shower and free standing bath with hand-held shower
- Double bedroom with king size bed
First Floor
- Master bedroom with king size bed and ensuite shower room
- Mezzanine floor
- Additional twin bedroom (Please note the low ceilings and limited wardrobe space)
Externally
- To the front there is a small lawn and private parking for two cars
- To the rear is an enclosed private courtyard garden with coastal planting and sitting area
ALWAYS COMPLIMENTARY:
- Oil central heating
- Electricity
- Log burner with a starter supply of logs
- Bedding and bath towels
- Starter supply of kitchen roll, dishwasher tablets, toilet roll, washing up liquid, salt and pepper
- Sewing kit
- First Aid kit
- Wi-Fi
- Travel cot and high chair
RETREAT AMENITIES
- Cooker and hob
- Microwave
- American style fridge/freezer
- Dishwasher
- Kettle
- Toaster
- Kitchen and tableware
- Dolce Gusto coffee machine (remember to bring your coffee pods)
- Washer/dryer
- Ninja juicing machine
- Hand blender
- George Foreman Grill
- Iron and ironing board
- Vacuum cleaner
- Mop, bucket, dustpan and brush
- Tea towels
- Dish cloths
- Oven gloves
- Hairdryer
- Smart TV (lounge)
- TV (master bedroom)
- Pure radio
- Books and magazines
- Landline telephone with honesty box
- Toys and games
- Outdoor table and chairs
- Key safe for independent arrival
- Electric Vehicle Charging (charges apply, please enquire)
AVAILABLE BY REQUEST
Extra linen and towels (charges apply)
CANDID COMMENTS
The mezzanine room has limited headroom but is a unique glass-fronted bedroom with theatre-style curtains.
TO NOTE
Whilst we take great care to represent our properties and their facilities as accurately as possible, the décor, furnishings and facilities shown in images and video tours may occasionally be subject to minor change.
It is suitable for children of all ages and includes toys and games, a fun and unique twin bedroom situated on the mezzanine floor and a private garden, although this is more of a flowery patio garden but there are walks and spaces for children to enjoy around Tughall Steads. The beaches of Beadnell and Newton are a short drive away.
Location
If you happen to look at Tughall Steads on Google Earth, please note that the apparent 'airstrip' shown nearby was last used in 1948!
For further information on the area, see our Tughall Steads section.
Where to find Samphire Barn at Tughall Steads



Reviews