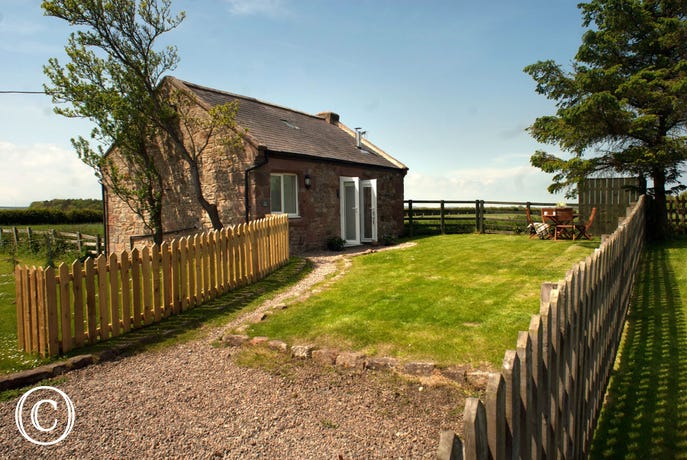










- Special OfferUp to 15% off Special Offer Discount - selected dates
- Special Offer20% Spring offer - 12th April - 23rd May
- Special Offer10% Summer offer - 26th July - 22nd August 2024
- Special Offer20% Summer offer w/c 23rd August
- Special Offer10% Summer offer w/c 30th August
- £613 per week
- £88 per night
- 2 Guests
- 1 Bedroom
- 1 Bathroom
- 2 Pets
Features
Nearby activities
- Walking
- Cycling
- Watersports
- Surfing
- Golf
- Pony trekking/horse riding
Special Features
- WiFi
- Open fire or woodburner
- Welcome pack
- Countryside views
Beds & bedrooms
- Bed linen provided
- 1 double bed
Kitchen
- Washing machine
- Tumble dryer
- Dishwasher
- Freezer
Bathrooms
- Towels provided
- Bath
- Shower
Families
- Cot
- Travel cot
- Highchair
Outdoors
- Garden, courtyard or patio
- Private parking
Accessibility
- On one level, no stairs
- Ground floor WC
- Ground floor bedroom
- Ground floor bath/shower room
Important - please note
House Rules
- Sorry, children (aged between 2 and 17) are not allowed at this property
- Check in: 16:00
- Check out: 10:00
Read the full Access Statement for this property.
Description
Call it 'glamping', call it 'glamavanning' - whatever the term, this is no ordinary holiday cottage.
Huge, it is not, but tucked into a quiet corner of this coastal farm steading, this cannily renovated couple's retreat - the former Blacksmith's forge - has charm, character and romance in spade-loads.
This intimate hideaway, bijou in style, incorporates carefully thought out space-saving design, managing to offer full kitchen facilities, a king-sized bed, bathroom and log burner with cosy seating. With characterful features reminiscent of its past, this old stone single-storey cottage has a vaulted ceiling and exposed roof trusses which give the place height and a feeling of spaciousness despite its cosy proportions. Its king size bed is snuggled into an alcove off the lounge area, there’s a separate bathroom, a small dining table and a generous private garden with countryside views. It may be small, but it is big on detail, offering couples or solo travellers a unique stay.
All on one level
- One single-storey space incorporating, a kitchen, dining, sleeping and seating area
- Lounge area with log burner, large flat-screen TV and doors to garden
- Compact bathroom with bath and shower over
Externally
- Private parking and lawned garden with outdoor furniture overlooking open countryside
- Detached utility room with laundry facilities in stone outhouse shared with The Smithy
ALWAYS COMPLIMENTARY:
- Oil central heating
- Electricity
- Log burner with a starter supply of logs
- Bedding and bath towels
- Starter supply of kitchen roll, dishwasher tablets, toilet roll, washing up liquid, salt and pepper
- Sewing kit
- First Aid kit
- Wi-Fi
- Travel cot and high chair
RETREAT AMENITIES
- Cooker and hob
- Microwave
- Fridge/freezer
- Dishwasher
- Kettle
- Toaster
- Kitchen and tableware
- Coffee maker
- Washer/dryer
- Iron and ironing board
- Vacuum cleaner
- Mop, bucket, dustpan and brush
- Tea towels
- Dishcloths
- Oven gloves
- Hairdryer
- Books and magazines
- Landline telephone with honesty box
- Key safe for independent arrival
AVAILABLE BY REQUEST
Extra linen and towels (charges apply)
Candid Comments
This is an old forge with all the quirkiness of an old building. Make no mistake, the space is compact (limited/hardly any storage space for personal items so travel light), the space on either side of the bed is tight, but it's well-planned and full of cosy character. The space is more suitable for two smaller dogs. The laundry facilities are not in the cottage itself but in the adjacent stone outbuilding shared with a neighbouring cottage. If you like space then this cottage isn't for you!
Location
If you happen to look at Tughall Steads on Google Earth, please note that the apparent 'airstrip' shown nearby was last used in 1948!
For further information on the area, see our Tughall Steads section.
Where to find The Forge at Tughall Steads


Reviews