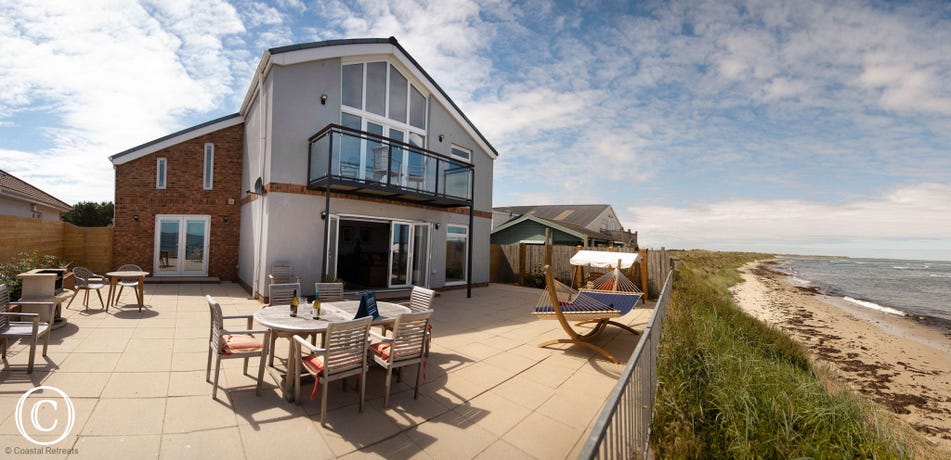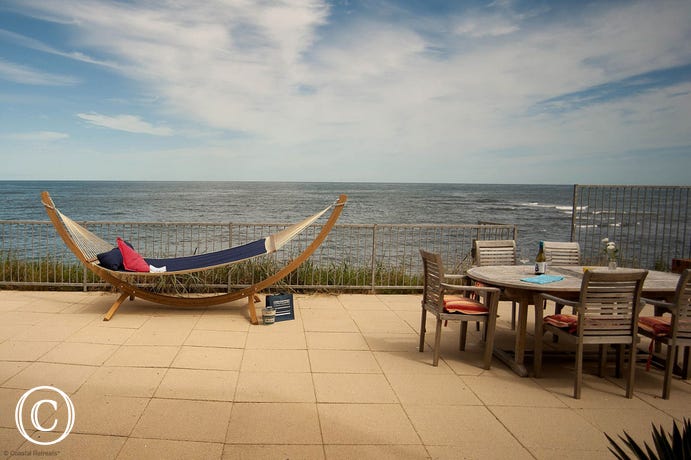












































This statement beach house enjoys high ceilings and expansive sea views through the enormous glass frontage
- £2,722 per week
- £389 per night
- 10 Guests
- 4 Bedrooms
- 3 Bathrooms
- 3 Pets
Features
Nearby activities
- Walking
- Cycling
- Watersports
- Fishing
- Golf
- Pony trekking/horse riding
Special Features
- Home office/working space
- WiFi
- Sky Tv
- Gym
- Welcome pack
- Sea or coastal views
Beds & bedrooms
- Bed linen provided
- 3 king/super-king beds
- 1 double bed
- 2 single beds
- 4 single Zip&Link beds
- 1 sofa bed
Kitchen
- Washing machine
- Tumble dryer
- Dishwasher
- Freezer
Bathrooms
- 4 WCs
- Towels provided
- En-suite bathroom
- Bath
Families
- Family friendly
- Travel cot
- Highchair
Outdoors
- Garden, courtyard or patio
- Enclosed garden or courtyard
- Balcony
- Outdoor storage
- Private parking
- Secure bicycle storage
Accessibility
- Walk-in shower
- Ground floor WC
- Ground floor bedroom
- Ground floor bath/shower room
Important - please note
House Rules
- Check in: 16:00
- Check out: 10:00
Read the full Access Statement for this property.
Description
This on-the-beach architect-designed house presents coastal holidaying at its best. With private steps leading right down onto Smuggler's Cove beach, Beadnell Beach House has a stunning position and an equally impressive interior. Let the sound of the waves breaking on the shore lull you to sleep at night and wake you up to some mesmerising sea views.
The spacious and light-filled interior, recently updated, at Beadnell Beach House lends itself to the simple pleasures of a beach holiday from dining out on the terrace to relaxing on the first floor balcony. The open plan kitchen and dining space is perfect for entertaining while a second living room on the first floor, with its large cathedral style windows and a balcony, means whether you are here or on the terrace below, your sea view is never too far away. The architecture also provides a superb backdrop for the vivid contemporary Karen Willis artwork, all of which is available to purchase, should guests wish to.
Outside there is a hammock and outdoor furniture for true al fresco living and a short walk away are Beadnell's pubs, bistro and village store.
This glamorous beach setting caters for all ages and groups.
Please note the video tour shows the spaces and flow within the house, but refurbishment has taken place since filming. The photographs are up to date.
- Superb location just steps from Beadnell's Smuggler's Cove beach and in walking distance of Beadnell Beach
- A top-end architectural design with extensive use of glass maximising light and views
- Breathtaking uninterrupted sea views from ground and first floor
- Large terrace with outdoor furniture, hammock, BBQ, toys and steps to beach (quite steep, but there is another more gentle access to the beach nearby)
- Open plan kitchen/dining area with wine cooler, food processor and Dolce Gusto coffee machine
- Large TV in downstairs living area, Sky Q system and surround sound
- Sofa bed in upstairs master bedroom can be requested for an additional adult or up to two children
- Parking on driveway for three/four cars
- Private leisure club membership (entry fee applies)
Ground Floor
- Spacious entrance hallway
- Large open plan living, dining, kitchen area opening out onto a terrace, with sea views
- Fully fitted contemporary kitchen with island cooking station all in lacquered macassar ebony finish and bar stools round the island unit
- Bedroom 1 with flexible super king or twin beds (will be 'as found' unless requested on booking) and ensuite bathroom with separate shower accessed via the bedroom or the hallway
- Utility room off kitchen with sink
- Downstairs WC
- Attached garage with useful storage space
First floor
- Master bedroom with king size bed and ensuite with bath and shower. Additional sofa bed in this room suitable for an adult or two children can be made up on request
- Bedroom 3 with Super king or zip-and-link twin beds (will be 'as found' unless requested on booking)
- Bedroom 4 with flexible super king or twin zip and link beds (please state at time of booking how you want this made up otherwise it is 'as found') and a single bed
- Bedrooms 3 and 4 share a 'jack and jill' style shower room
- Second living area with panoramic views overlooking the beach at Smugglers' Cove
- First floor landing of almost cathedral-like proportions with glass correspondence station - an ideal study area if you really can't leave the office at home. Serves as superb gallery for the contemporary and bold artwork of Karen Willis
External
- Balcony off the first floor lounge with small bistro table and two chairs
- Large terrace off the ground floor living area with outdoor table and chairs, BBQ, children's toys and swing seat
- Garage suitable for storage of bikes, sports equipment etc
- Extra storage area for bikes etc
- Parking on private driveway for 3/4 vehicles and further parking available close by.
ALWAYS COMPLIMENTARY:
- Oil central heating
- Electricity
- Bedding and bath towels
- Starter supply of kitchen roll, dishwasher tablets, toilet roll, washing up liquid, salt and pepper
- Sewing kit
- First Aid kit
- Wi-Fi
- Travel cot and high chair
RETREAT AMENITIES
- Oven and hob
- Microwave
- Fridge/freezer
- Dishwasher
- Kettle
- Toaster
- Kitchen and tableware
- Wine cooler
- Nespresso Magimix coffee machine
- Food processor
- Washer/dryer
- Iron and ironing board
- Vacuum cleaner
- Mop, bucket, dustpan and brush
- Tea towels
- Dish cloths
- Oven gloves
- Hairdryer
- Smart TV
- Books and magazines
- Landline telephone with honesty box
- Toys and games
- Outdoor table and chairs
- Hammock
- Outdoor toys
- Key safe for independent arrival
- Leisure club membership (small entry charge applies)
AVAILABLE BY REQUEST
Extra linen and towels (charges apply)
CANDID COMMENTS
Some of the furnishings are a little more 'well-loved home comfort' than plush designer chic, in keeping with its laid-back beachside location.
The steps down to the beach from the terrace are steep and unsuitable for toddlers or those who are unsteady on their feet. There is a public access path very close by which is better.
TO NOTE
This house is a family owned holiday home and as such is unsuitable for holding large parties. Small gatherings are, of course, welcome but no ‘open house’ please. Tents, hot tubs and mobile homes on the property are not permitted. Please refer to our Large Group advice list for further information.
Whilst we take great care to represent our properties and their facilities as accurately as possible, the décor, furnishings and facilities shown in images and video tours may occasionally be subject to minor change.
Beadnell Beach House is a children's paradise as it has the beach as its playground. You'll also find a dressing up box and toys to entertain the young ones. The patio area is enclosed but the steps down to the beach are a little steep and so supervision of toddlers is advised. Up to two travel cots (please bring your own cot linen) and two highchairs are available on request.
Location
For further details on the area, see our Beadnell section and our A-Z of things to do in Northumberland.

Reviews