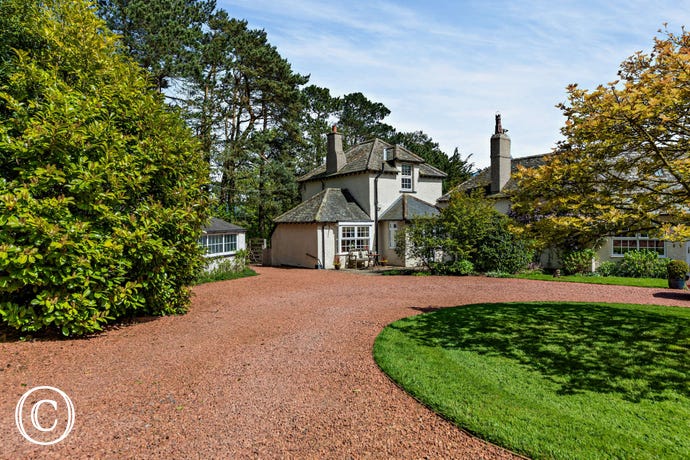



























Set in rich coastal countryside with woodland and a river, in the grounds of a pretty five-acre estate
- £804 per week
- £115 per night
- 2 Guests
- 1 Bedroom
- 2 Bathrooms
- No Pets
Features
Nearby activities
- Walking
- Cycling
- Watersports
- Surfing
- Fishing
- Golf
Special Features
- WiFi
- Open fire or woodburner
- Bathrobes and slippers provided
- Welcome pack
- Sea or coastal views
Beds & bedrooms
- Bed linen provided
- 1 king/super-king bed
Kitchen
- Washing machine
- Dishwasher
- Freezer
Bathrooms
- Towels provided
- En-suite bathroom
- Bath
- Shower
Families
- Cot
- Travel cot
- Highchair
Outdoors
- Garden, courtyard or patio
- Outdoor storage
- Private parking
- Secure bicycle storage
- Rural location
Accessibility
- Walk-in shower
- Ground floor bath/shower room
Important - please note
House Rules
- Check in: 16:00
- Check out: 10:00
Read the full Access Statement for this property.
Description
Located on the outskirts of this pretty coastal village, just a short stroll to Embleton beach, The Lodge is an independent wing of an early 20th century country house which has been lovingly refurbished by its owner, Anne, who taking inspiration from the works of Charles Rennie Mackintosh has styled this couple's Retreat in homage to the Glasgow Style.
2024 is a year of Celebrations at The Lodge@Shirewater as the house is 100 years old as well as it being 15 years in April since Anne first started letting it out. Any new bookings with an arrival date in 2024 will benefit from special price reductions to celebrate.
The Lodge is a peaceful haven for a couple looking to relax, take strolls around the extensive five-acre grounds of river, orchard and woodland or wander down to the white sands of Embleton Bay. Arriving to freshly baked bread, this property is romantic and inspiring, there are walks along the river and through the woodland and orchard at this 20th Century art nouveau era country house with its clever blend of contemporary wallcoverings, beautiful fabrics, quirky items, oak and painted furniture, relaxing colours and up to the minute kitchen and bathrooms - all of which would not look out of place on the pages of household interior magazines. Spend the evenings on the decked area outside the cottage enjoying some freshly cooked produce from the garden, which is complimentary for guests, or snuggle up in the spacious lounge with its stylish log burner. The exceptional master bedroom has a large ensuite with double shower and free standing bath, and there is an additional ground floor bathroom.
- Independent wing of an early 20th Century country house on the outskirts of Embleton
- Within 20 minutes walk of Embleton Bay
- Open plan living area with log burner
- Well-equipped kitchen with window seat
- Grand master bedroom with choice of twin or superking beds (please request on booking)
- Bathrobes provided
- Shower with grabrail
- Tranquil country setting with access to five acres of beautiful grounds, including a river, orchard and woodland
- Distant sea views from the living room, bedroom and outside decked area
- Covered storage for cyclists and use of two mountain bikes with lights and locks
- Within walking distance of Embleton's pubs, restaurants, village store, golf club and tea rooms
- Golf clubs and balls available to use
Ground Floor
- Roomy porch
- Large open plan lounge/kitchen/dining room with patio doors to the garden and cosy log burner
- Family bathroom/WC
First Floor
- Spacious upstairs master bedroom with en suite bathroom and large walk in wet room style shower and free standing over sized bath.
Externally
- Large timber decking area and private garden space with garden furniture
- The use of five acres of woodland, orchard, lawn and river frontage
- Shed for storage of bikes
ALWAYS COMPLIMENTARY:
- Oil central heating
- Electricity
- Log burner with a starter supply of logs
- Bedding and bath towels
- Starter supply of kitchen roll, dishwasher tablets, toilet roll, washing up liquid, salt and pepper
- Sewing kit
- First Aid kit
- Wi-Fi
- Travel cot and high chair
RETREAT AMENITIES
- Cooker and hob
- Microwave
- Fridge/freezer
- Dishwasher
- Kettle
- Toaster
- George Forman Grill
- Juicer, blender and food processor
- Bread maker - with an easy recipe card
- Kitchen and tableware
- DeLonghi Caffe Treviso Espresso machine
- Washer/dryer
- Iron and ironing board
- Vacuum cleaner
- Mop, bucket, dustpan and brush
- Tea towels
- Dish cloths
- Oven gloves
- Hairdryer
- Bathrobes
- Binoculars to watch the wildlife on the doorstep
- Smart TV
- Books and magazines
- Landline telephone with honesty box
- Outdoor table and chairs
- Use of two bikes (please bring your own helmets)
- Golf clubs
- Key safe for independent arrival
AVAILABLE BY REQUEST
Extra linen and towels (charges apply)
CANDID COMMENTS
Almost perfect!
The Lodge is attached to the owner's house but privacy should not be an issue, although you may see the owner walking past to the greenhouse occasionally! Mobile reception can be erratic at the Lodge and in Embleton generally, but there is a landline phone.
TO NOTE
Whilst we take great care to represent our properties and their facilities as accurately as possible, the décor, furnishings and facilities shown in images and video tours may occasionally be subject to minor change.
Really only suitable for a babe in arms, but The Lodge has played host to a few toddlers too.
Location
For further information on the area, see our Craster and Embleton section.


Reviews